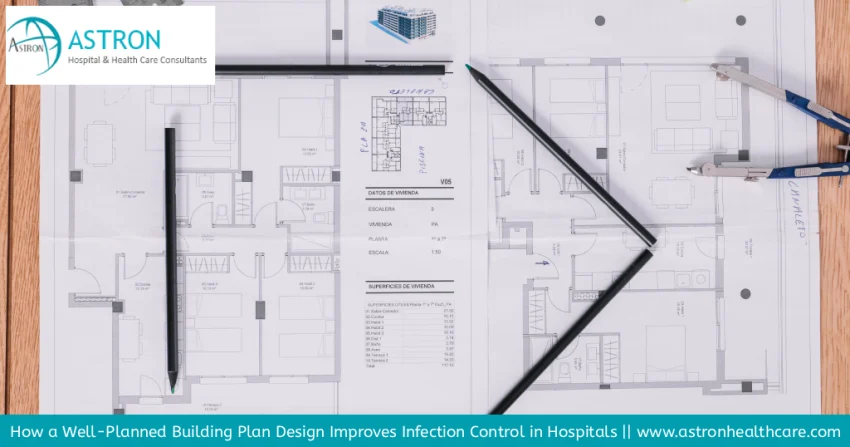Infection control is not a protocol, but a necessity in hospitals. The design of a healthcare facility directly affects the spread of infections and their overall control. Each aspect designed to secure patients, healthcare staff and visitors; starting with the design of wards up to the location of the ventilation system. The appropriate building plan design can become a significant way to minimize the risk of hospital-acquired infections (HAIs) and provide a safer healing environment to all people.
The Link Between Building Design and Infection Control
Hospitals are complicated spaces whereby patients with different health conditions are served at the same time. Without the correct design planning, it is simple to have the spread of the pathogens either through air or surface or even person to person contact.
The design building plan can be used to reduce such risks through proper segregation of areas, flow of patients and proper sanitation areas. It helps infection control teams as it incorporates preventive processes directly into the building instead of using only manual instructions.
Key Design Principles That Enhance Infection Control
- Zoning and Space Segregation
Good planning of the hospital divides the high-risk areas, including intensive care units and isolation wards, with the general ones. This zoning is useful in containing infections in specified zones and avoiding cross-contamination. An adequate building plan design makes sure there are clean entrance and exit points of staff, patients and supplies to minimize unnecessary contact.
- Ventilation and Airflow Management
Airborne diseases are one of the greatest hospital threats. A good building plan design will incorporate the proper location of air filtration equipment, negative-pressure rooms to be used as isolating area and positive-pressure rooms to be used as operating theatres. These are measures that ensure that there is clean air circulation to avoid airborne pathogens.
- Touch-Free Infrastructure
Hospitals in the modern days are implementing sensor-based technology infrastructure, which include automatic doors, hands free washbasins and motion activated lights. The combination of these factors at the design stage of the building plan prevents contact with surfaces and minimizes the spread of infections by means of contact points.
- Material Selection for Hygiene
Porous materials that are easy to clean should be used to make flooring, walls, and countertops. The design of the building plan in a well-planned hospital will consider the durability of the materials used and their level of hygiene so that cleaning personnel are able to disinfect without any complications.
- Efficient Waste and Linen Management
Poor waste segregation is one of the major contributors of contamination in healthcare facilities. An effective building plan structure has isolated waste collection areas and disposal paths such that medical and general wastes are not mixed. True laundry places where dirty linen is washed and the rest of the dirty items are kept too do not allow contamination of infection.
Enhancing Patient Flow and Staff Movement
People movement inside the hospital is also affected by the hospital design. The presence of a crowded passage or cross-traffic between patients and visitors predisposes the further spread of the infection. An efficient building plan design is such that the movement pathways are well coordinated and smooth.
As an example, patients, doctors or visitors should have separate lifts or corridors as a way of minimizing direct contact. Handwashing points and well-positioned hand sanitizers will maintain consistent hand hygiene.
Incorporating Natural Elements for Better Health
The natural light and ventilation would not only make people feel more comfortable but also help in preventing the infection. The sun is a natural disinfectant and the air that circulates outside causes the level of airborne microbes to decrease. These elements included in the plan design of the building contribute to physical and psychological well-being.
Conclusion
The process of infection control starts way before a hospital opens its doors- through intelligent design. The development of a carefully designed building plan can assist hospitals to handle patients safely by preventing the transmission of the infection by means of clearly assigned spaces, adequate ventilation, hygienic materials, and effective working processes.
To the healthcare facilities that want to offer secure, contemporary and patient-friendly settings, a well-thought-out building plan design is not merely an architectural decision, but an oath towards enhanced medical results and civic welfare.

