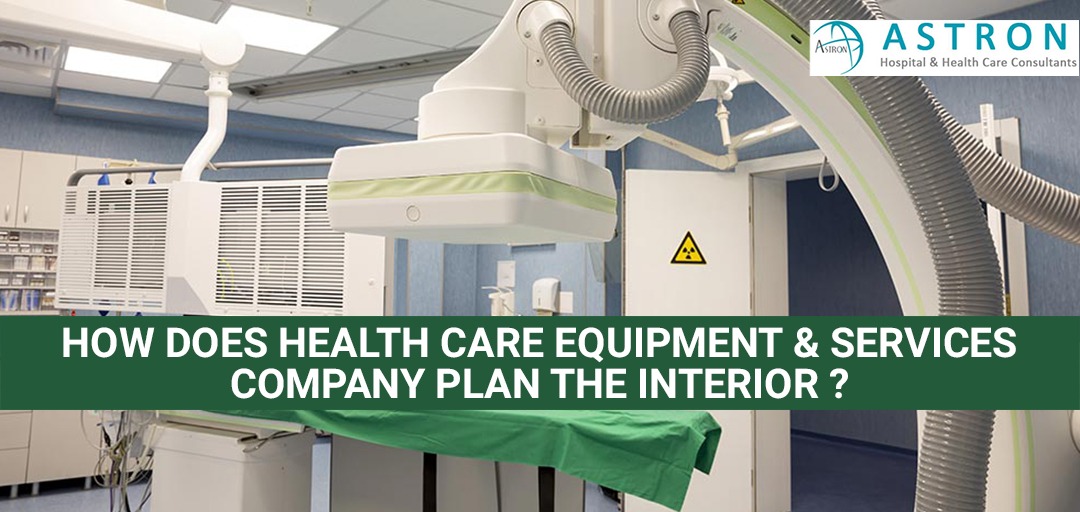A Hospital Design Plan has unique properties compared to other plans of commercial buildings. The physical building sector of the health care industry has recently experienced significant growth.

The basic principles of interior design for hospitals or health service physical buildings in general must prioritize functions and these functions must prioritize patient safety, be more efficient, and flexible in order to realize internal and external customer satisfaction.
When the implications of the cost and economic life of the plan are the concern of the owner, efficiency, long term, and easy maintenance are imperatives that must be planned from the start, thanks to the services of Hospital Designers in India, you can manage getting all these benefits right from the beginning.
Interior design master plan components
The interior design master plan document must include material specifications and recommendations on how construction and architecture should be designed ideally, including types of floors, ceilings, walls, furniture, use of factory finishing, window coverings, types of doors, and other architectural accessories required in accordance with standardized functions.
Definition of needs
This stage provides an overview of how interior planning is made and what has been determined by the consulted Health Care Equipment & Services Company. The planner is obliged to explain the description of the final result of the plan through three-dimensional drawings or other explanations so that the owner understands what the planner wants and provides input or requests if needed. This is to avoid changes in the process.
Visioning session
The session on collaborating the hospital’s vision and mission in the form of interior design output is a crucial and difficult stage and requires special experience to make it happen.
It is important to understand that the hospital interior planning output must describe the impression that the owner wants to display in line with the hospital’s vision and mission.
This process helps identify and reflect how the interior physical facilities will support the overall hospital service function. This stage becomes the guiding principles for achieving the goals by keeping the work process on track that has been decided and staying focused on the plans that have been decided together.
Hospital architecture and layout are vital to functionality and successful patient care in the long run. It lays the foundation for optimal hospital operations, thereby reducing the workload of hospital staff. The Healthcare Facility Planning and Design Division of Astron Healthcare have supported workplace design in acute medical care for several years and truly understand the challenges faced by people who want to establish a hospital.
With the expertise of professionals in complex processes, Astron Healthcare can work with you to develop the right concept in order to provide you with tailor-made, flexible and future-proof solutions.
Leveraging the advanced capabilities of Astron Healthcare’s team and expert knowledge of hospital environment, the professionals of this organisation can work with you to define your needs and determine how they can assist with your new workplace planning project.

