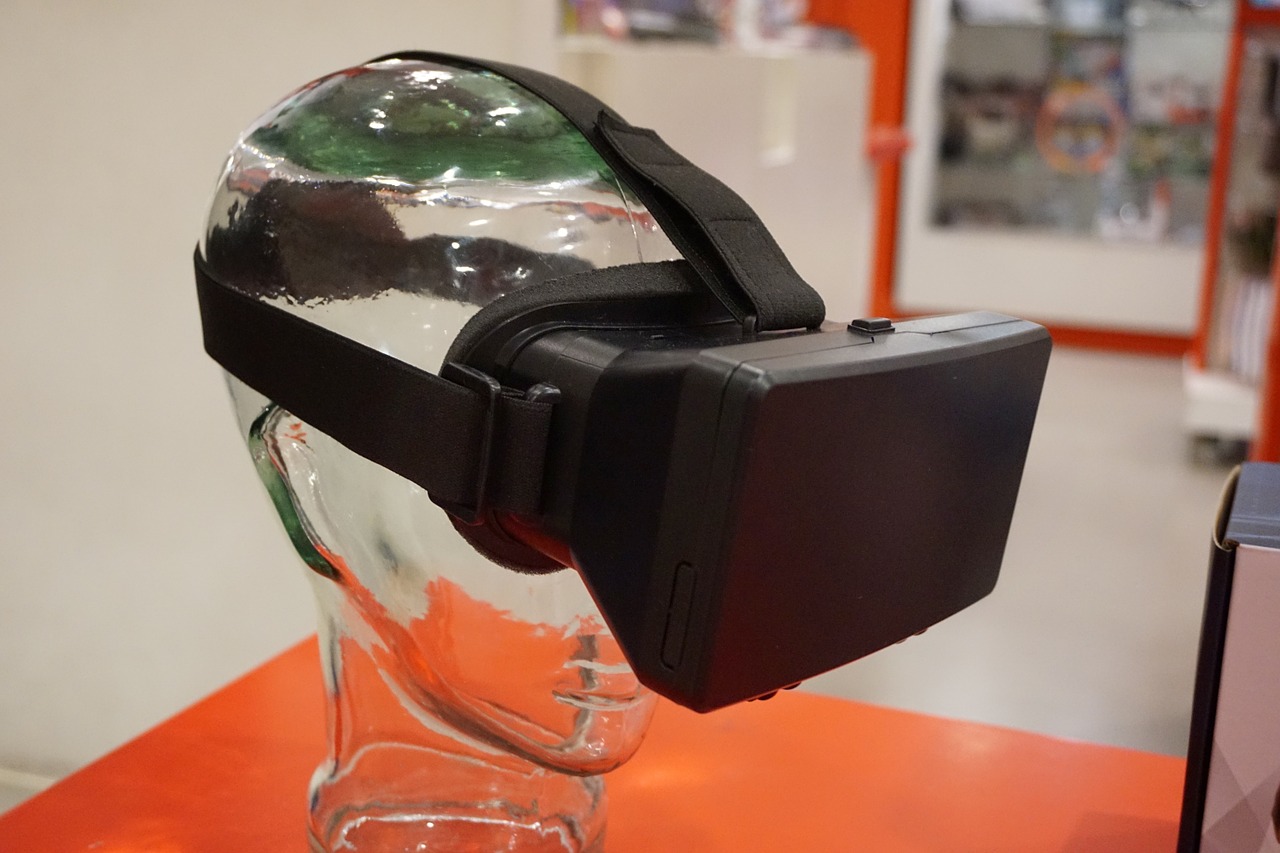To make a building as complex as a hospital, it is normal that physical models are used, since it is essential to carry out tests to find out if operating rooms, emergency rooms or other life support elements work correctly. However, these physical models are expensive, and more, if they need to be reworked.

The case is that virtual reality is an aid to the design of hospitals. Do you want to know how? In this article, we will tell you about it.
VR in hospitals, a solution
Time and money are the most common problems when designing and building a hospital infrastructure, since if we design and there is an error in the model, it must be redone. What does it mean? More time, therefore, more delays and more money.
But thanks to new technologies we have the possibility to solve it and optimize processes. Virtual reality is not just for living experiences but for creating virtual models during the design and construction phase. Models that also serve to test the agents who will eventually use them, such as doctors or staff.
The use of physical models is common in medical construction. Operating rooms, emergency rooms and other hospital components are complex, so testing is necessary to ensure that vital life support systems and hospital infrastructure work efficiently in compact spaces.
But creating physical models is time-consuming and expensive, and discovering bugs that need to be reworked during construction increases costs and delays.
There are cases that reflect the use of virtual reality (VR) can help save up to 90%. And the fact that hospital designers & planners and users can experience and virtually see what the space will be like increases productivity, since they are the most capable of making quality comments on whether the elements are well arranged or not and they do so before construction.
How BIM helps improve hospital ventilation?
The BIM methodology helps people to collaborate and share responsibility, since the level of detail with which they work is highly defined.
Today, we will introduce you to one of the advantages of BIM and it is how, thanks to the use of BIM, hospitals can improve hospital ventilation and thus reduce the risk of infections. How? Keep reading.
Infections in hospitals are a common complication, which can cause around 99,000 deaths annually in a country like United States, and in many cases, these infections can be prevented if hospital ventilation and heating are well controlled.
How BIM helps reduce infections in hospitals?
The solution to reduce infections in hospitals is a good ventilation and heating system. The fact is that there are very good hospital planners in India who can provide us with the best ventilation and heating systems for hospitals helps a lot.
However, not only a good system is needed, but good management of hospital ventilation to reduce the risk of infection is also required.
Thanks to BIM’s ability to create 3D models, specialists can visualize currents and simulate airflow to choose the best option and keep a good track of current flows.
Thus, healthcare architecture firms in India can design a hospital and its facilities being aware of the currents created by the hospital’s ventilation and being able to reduce the number of cases of infections that may occur due to this cause.
Using the BIM methodology to improve aspects of construction and maintenance can be beneficial for hospitals. If you have a hospital project and want to know more, do not hesitate to contact professionals.
