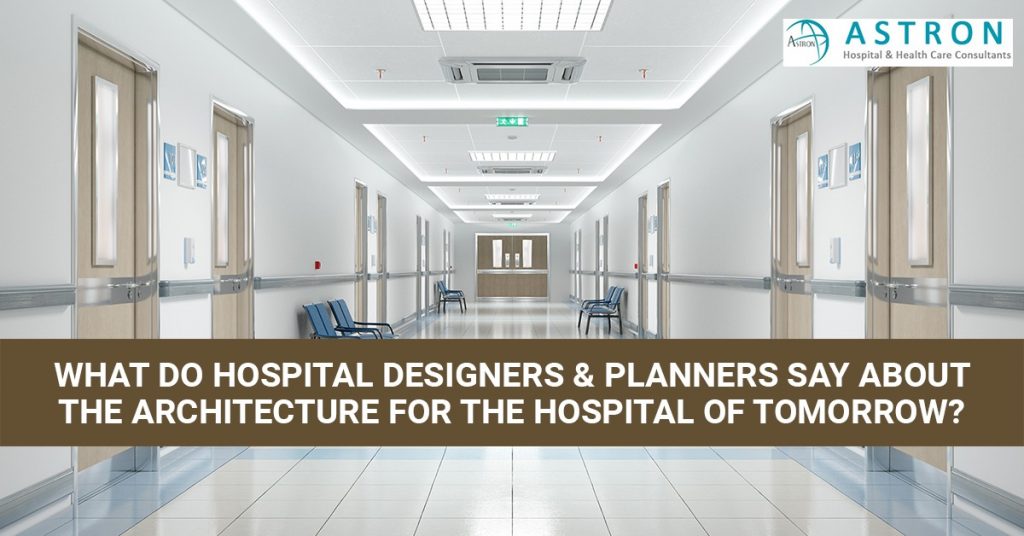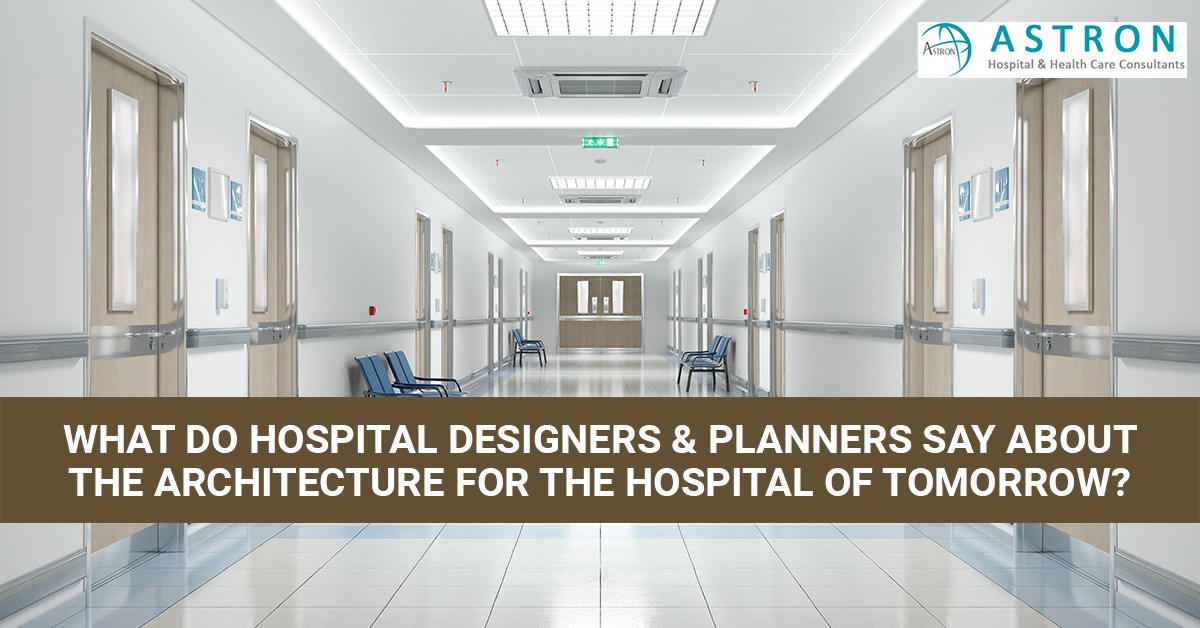Essentially determined by its function, the Hospital Design Plan is first judged on its ability to optimize flows. The crisis brought by COVID-19 has however shown the inadequacy of spaces.

We all understood that the management of this crisis went through the management of space. Whether at the level of the city, its housing, local shops, we need to manage space differently. This also applies to hospitals, and this is the reason why consulting Hospital Planners in India is the ideal step towards creating a hospital that meets future demand.
The need of the patients!
It is important for people that the architecture of the building maintains a connection with the outside world where there should be no blank fences and barriers.
Along with this, there should be views of the garden or park open from the windows and terraces. Interiors should shape and maintain a sense of well-being – homey, relaxing, aesthetic, distracting, yet with clear, intuitive navigation.
Not only in children’s clinics but also in multifunctional hospitals, it is desirable to have a playroom. Patient confidentiality is extremely important. And here we are talking not only about individual wards but also about places where the patient can spend time with relatives.
The environment should be as inclusive as possible because when a person suffers from an illness, any simple actions that he is able to perform without outside help emphasize his autonomy. And at the same time, a very important condition is the ability to easily keep in touch with the staff.
Long formal corridors, no or an insufficient number of places to wait and rest, confusing long routes, gloomy or boring surroundings – all this causes negative reviews from people.Interiors should shape and maintain a sense of well-being.
The simplest cardiovascular machine
Modern design strategies followed by Hospital Designers & Planners are aimed at stimulating activity – physical and mental. This can be expressed in the creation of rooms for yoga or exercise. But sometimes, a ladder is enough.
It is logical that even a low-rise hospital building should be equipped with an elevator. If there are several such elevators, then even visitors who do not experience mobility problems will prefer to use them over the stairs. So, the design of hospitals should be balanced with the number of lifts.But the stairs must be made as visible, comfortable, and attractive as possible.
Today, the function of stairs is not just a vertical route from top to bottom and back. Stairs are considered a meeting and communication place and ideal cardio equipment.
In culture and art, the staircase is shrouded in many metaphorical and symbolic connotations. The central staircase is the main focus and core of the entire interior space of any building.
On the landings, you can not only arrange chairs in which the elderly can relax but also place works of art – installations, sculptures, paintings. This little trick encourages people to use the ladder more often.
According to Hospital Designers & Planners, art objects can distract patients and their relatives from sad and anxious thoughts during forced waiting or hospitalization and generally reduce general nervousness.

