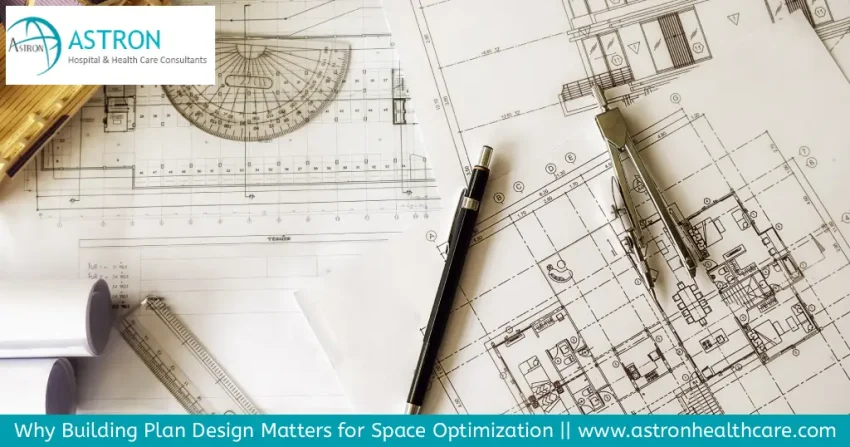Comfort and safety do not take precedence over efficiency and functionality in the healthcare setting. The layout of a medical facility directly influences patient care and the staffs performance and general operation flow. The building plan design is the starting point of the efficient space optimization when creating a hospital, clinic, or diagnostic center. It guarantees that no square foot goes to waste in a combination of patient needs and medical efficiency.
Improving Patient Experience
Facility planning has an impact on the patient experience as a facility is planned to receive treatment. The building plan design is well thought-out to provide clearways of registration, consultation, diagnostics, and treatment, which reduces waiting time and confusion. Space optimization also implies that the waiting spaces, consultation rooms, and treatment spaces are properly proportioned, which provides the patients with comfort and do not overcrowd the facility.
Enhancing Staff Efficiency
The doctors, nurses and support staff are transferred across departments. The design of the building plan is optimized to reduce distances between the main points in working in theatres, intensive care units, diagnostic laboratory, and pharmacies. This minimizes fatigue, delays, as well as enables staff to spend more time in serving patients. Well-laid out plans also facilitate smoother coordination in situations of emergencies when there is no time to lose
Balancing Privacy and Accessibility
The healthcare spaces need to have a balance between openness and confidentiality. With smart design of building plans, it is possible to locate private consultation rooms and treatment areas in less busy parts of the building, whereas diagnostic or general service areas should be accessible. The space optimization will provide patients with a sense of privacy and yet have easy access to the important services.
Integrating Technology and Equipment
The contemporary healthcare is founded on the extensive application of the equipment and digital systems. Such technologies can be ensured not to disrupt the movement or treatment of patients through the design of the building plan in order to maximize the space. Suggestively, the imaging device or laboratory department demand large and dedicated spaces whilst smaller departments should have small treatment devices installed in strategic locations. The advanced building plan design will help the facilities to cater to the current needs and will allow adapting to the following innovations.
Infection Control and Safety
The hygiene and safety measures are also to be taken into account when designing a healthcare facility. The design of the building plan is optimized to ensure that high-risk zones are separated, such as isolation wards or operation theatres, and general patients are in the other areas to minimize the spread of infection. The adequate zoning provides efficient and safe practices of waste disposal, ventilation, and sanitation. This improves patient safety, as well as enforcing regulations.
Supporting Future Growth
The needs of health care keep changing with the increase in population and technology. The design of a building plan will be flexible to enable facilities to add or to reuse spaces without interfering with current operations. An example is the outpatient department or diagnostic wing whose layout can be made to be scalable to meet the future needs and hence long term efficiency and sustainability.
Conclusion
Space optimization cannot be only about getting more into less because it is about creating a space of comfort and ease in which the patient feels comfortable, the staff member reaching his or her maximum, and the flowing of services. The right building plan design is what will cause a difference between a facility that merely works and a facility that performs well in the provision of quality care.
In the case of healthcare facilities, intelligent building plan design is the investment in superior results, the simplification of the operations, and the sustainable development.

