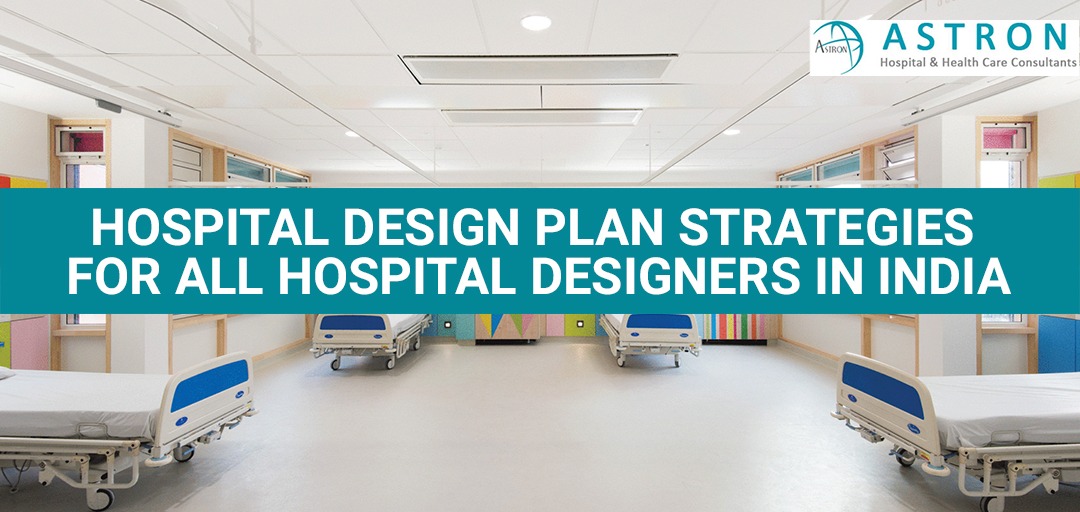As we all know planning is a key factor in fulfilling your goals and desires, it doesn’t make any difference in case of implementing a hospital construction project. And this is why, we would like to suggest you to first prepare a Hospital Design Plan with the help of hospital designers in India.

The hospital planning process can be divided into two categories:
- Feasibility Study for planning where the Hospital will be built (location)
- Planning of physical buildings, equipment and other supporting facilities
In this article, we’ll discuss in detail about some of the pre-requisites that one should keep in mind before setting up any hospital or medical centre.So, keep reading and get to know the most important aspects to be considered beforehand.
Need to analyse Hospital location
It is better to appoint a hospital consultant who can conduct a survey to determine the feasibility of the selected site objectively. In this survey the consultant must assess whether the community within the project scope is able to take advantage of the services provided by the hospital.
If the community within reach is a prosperous community then a “luxury” hospital must be made or in other words the hospital must have proper facilities (above the average of other existing hospital facilities). Transportation, public facilities, accommodation (residence) for prospective employees are included in this survey.
Hospital Location Conditions
The selected location must have a “sufficient” area of land for future development purposes. The location must be suitable for building construction, not in a disaster-prone location, not in a flood-prone area, and must be easily accessible from various directions, especially those related to existing public facilities, and should be located on the main public transportation route.
Availability of water sources considering the water needs for patients reach 300-400 litres per day, water sources must be considered carefully. Wastewater treatment should have been considered from the start.
The groundwater level must be taken into account so that the installation of the waste system is not difficult, by knowing the groundwater level we can determine the type of water pipe material to be used. Soil type must also be considered for the efficiency of the type of foundation to be designed. Other facilities that must be considered are electricity source, telephone, road conditions, and existing sewer conditions.
The economy in the area where the hospital will be established
We must study the average income capacity (welfare) of the people in the area so that we can determine the “luxury” and completeness of the equipment we will provide. We must always see that the community around the hospital must be able to economically take advantage of the services we provide. The facilities we build must be available to all categories of people.
After the survey process is complete, start with building planning, we should appoint a planner who specifically handles hospital projects, prepares a master layout, to determine the position of various building units (flow). In making this Hospital Building Plan, all the space requirements and dimensions for each department must be accommodated.
Consult the expert team of Astron healthcare to make your project a success both in terms of design and construction.

