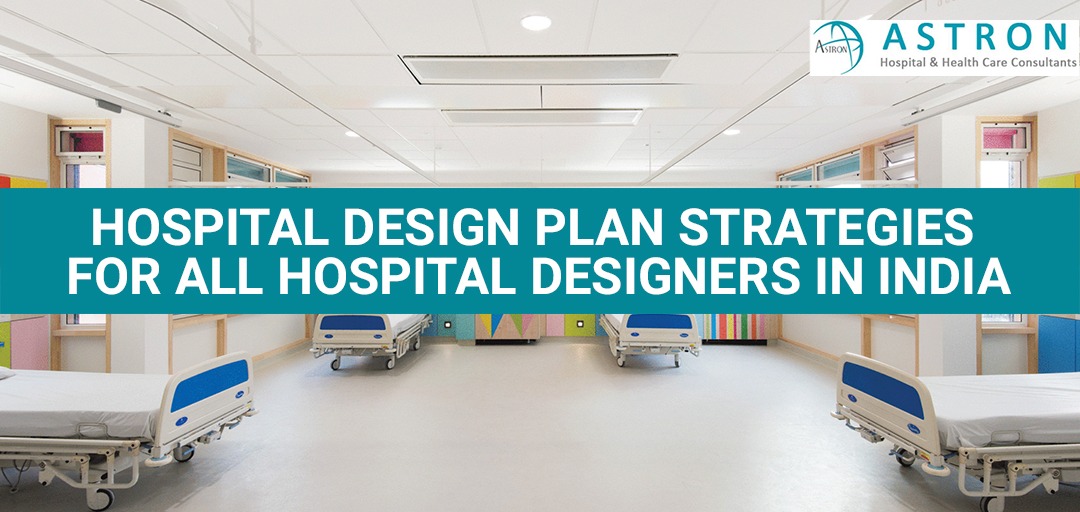The Hospital Construction Companies in India has developed specific know-how in the design and construction of public and private hospitals, clinics and nursing homes as well as in the redevelopment and modernization of existing structures. The numerous works carried out have allowed them to develop in-depth experiences in the design and construction of hospital sectors…
Category: Hospital Space Planners
How to Incorporate Birthing Block in a Hospital Building plan?
The birth block of a hospital requires specific spaces to ensure optimal care for the mother and the baby. Drawings, advice, technological requirements. The birth block in a hospital must be provided in the hospitalization area with specific spaces that go beyond the normal provision of hospital rooms, all this could be done with a…
Hospital Design Plan Strategies for All Hospital Designers in India
As we all know planning is a key factor in fulfilling your goals and desires, it doesn’t make any difference in case of implementing a hospital construction project. And this is why, we would like to suggest you to first prepare a Hospital Design Plan with the help of hospital designers in India. The hospital…
What Are The New Trends In Healthcare Sector?
A well-designed healthcare environment can influence the behaviour and actions of patients, their families and medical personnel, as well as their interactions with one another. For example, a welcoming interior helps stimulate social interactions by encouraging loved ones and family to visit sick people, which can be an important healing factor for patients. The decor…
Design a Hospital That Satisfies Its Users
The success of a hospital structure depends on the harmonious work of investors, doctors, nurses, hospital managers, consultants, architects and other technical disciplines from the very beginning to the end of the project design process. At the medical planning stage, many criteria such as horizontal and vertical relations of departments, relations of sterile and non-sterile…
A Guide To Better Hospital Floor Plans
Healthcare is not only about the doctors and nurses healing patients but also about its infrastructure. Similarly, as medicine advances, so does the care that goes into designing hospital floor plans. It’s because diligence in design is necessary. To help you get the most pre-construction planning, below are 6 insight and tips for multi-speciality hospital…
Waiting Rooms In Hospitals: Improving The Quality Of Life Of Patients
The waiting rooms of an oncology hospital are very special places. During the treatment process against the disease, which can be very long, these spaces become the routine environment of patients. Patients who usually face long waits and moments of high emotional load and stress. History and classic concept of waiting rooms in hospitals In…
Things To Consider Before Designing Hospitals
Because of the wide range of services and functional units, the hospital architecture design & planning India are quite complex. An ideal hospital design integrates the functional requirements with the human needs of its varied uses. All the hospitals share certain common attributes regarding their size, location and budget. Here are some points that are…
Quality Accreditation is making Hospital care better
In the globalized world, the healthcare industry is not only impacted by corporate growth but various other forces like business competition, medical tourism, medical insurance, patient expectations, etc. Because of this, the quality of healthcare at hospitals is affected. Quality of care is one of the prominent agendas of any health policy. This has led…
Planning And Designing In Healthcare: How Is It Beneficial?
Without a doubt, one of the sectors with the most growth and constant evolution is health. Our population requires hospitals with high capacity in terms of health care, this includes not only the health professional, but also the equipment and infrastructure of these institutions. With these three pillars, accompanied by validated processes for safe and…









